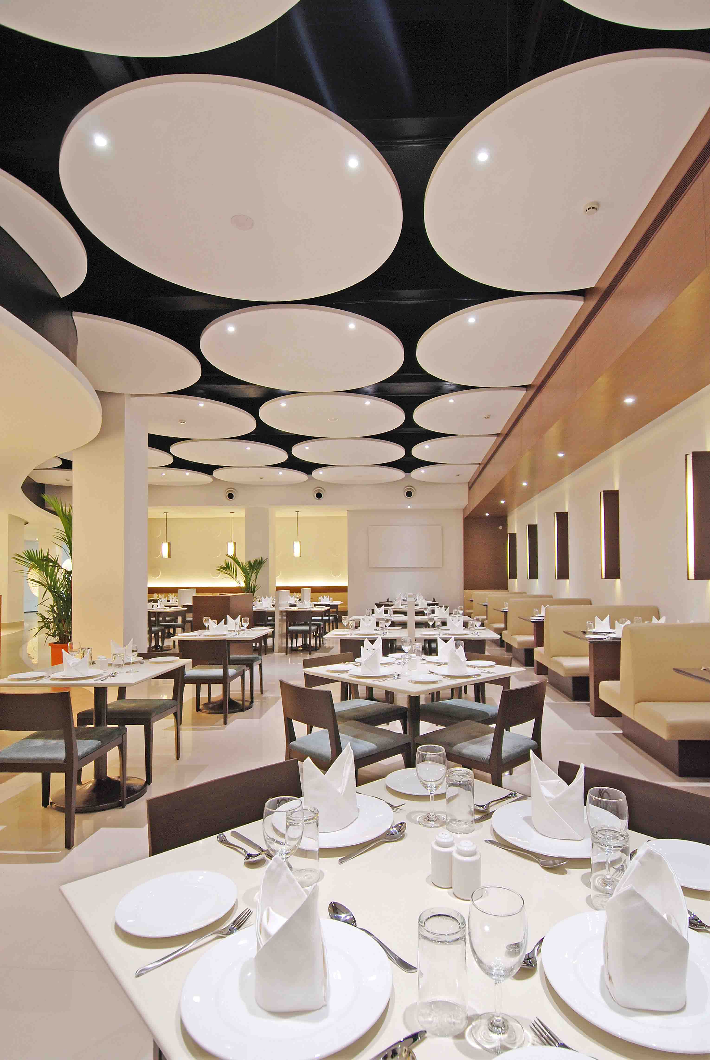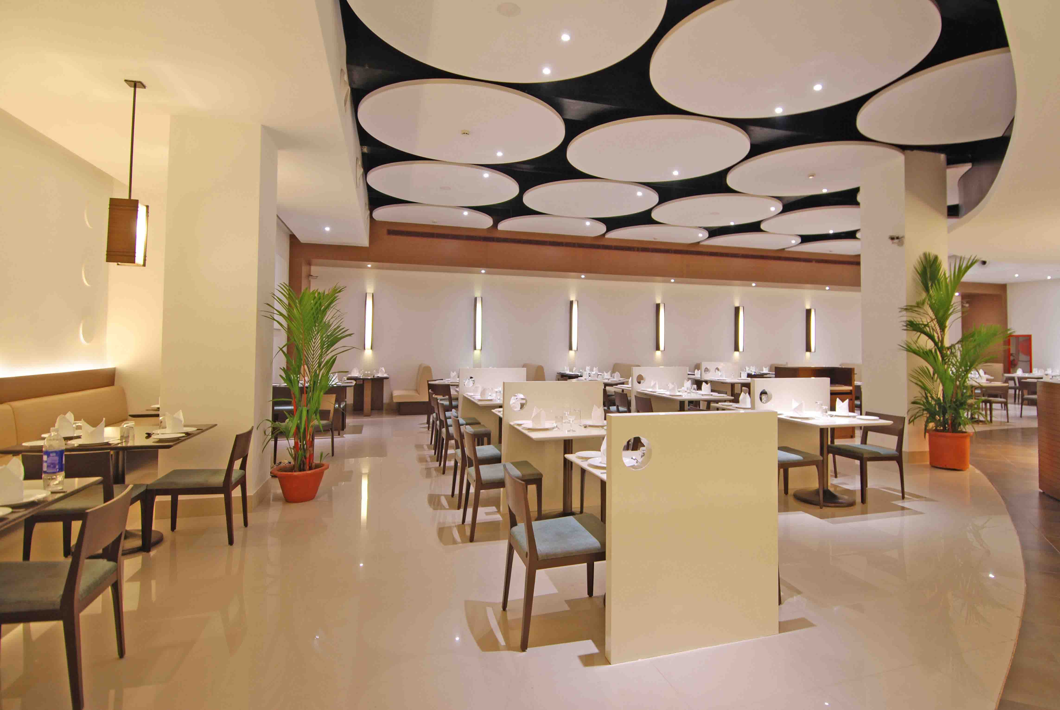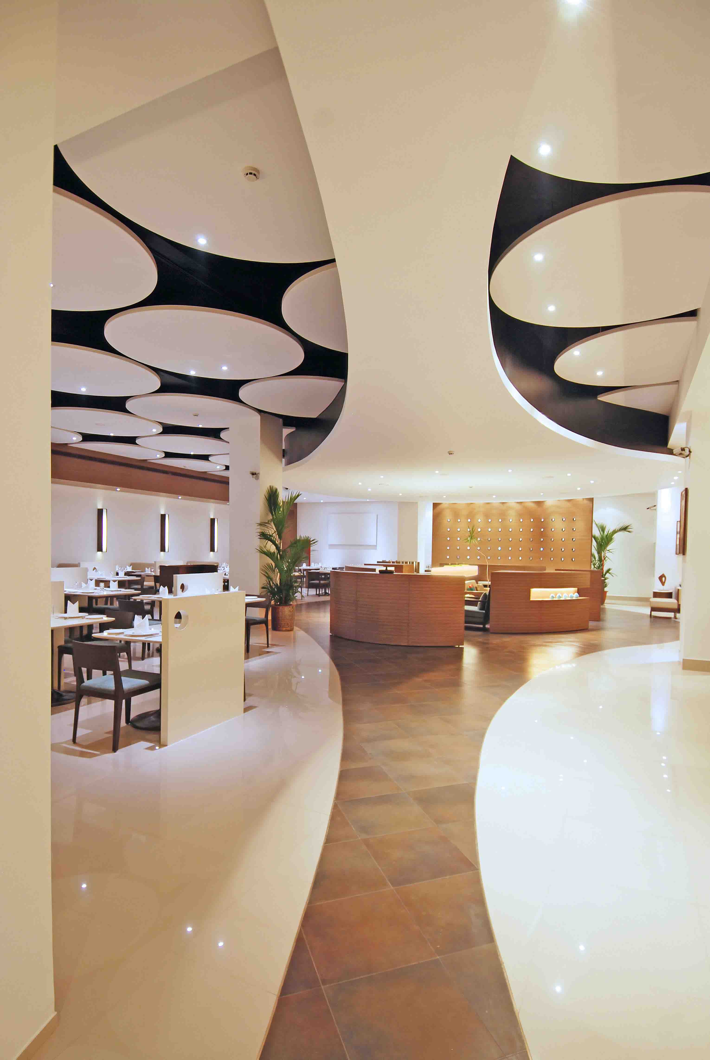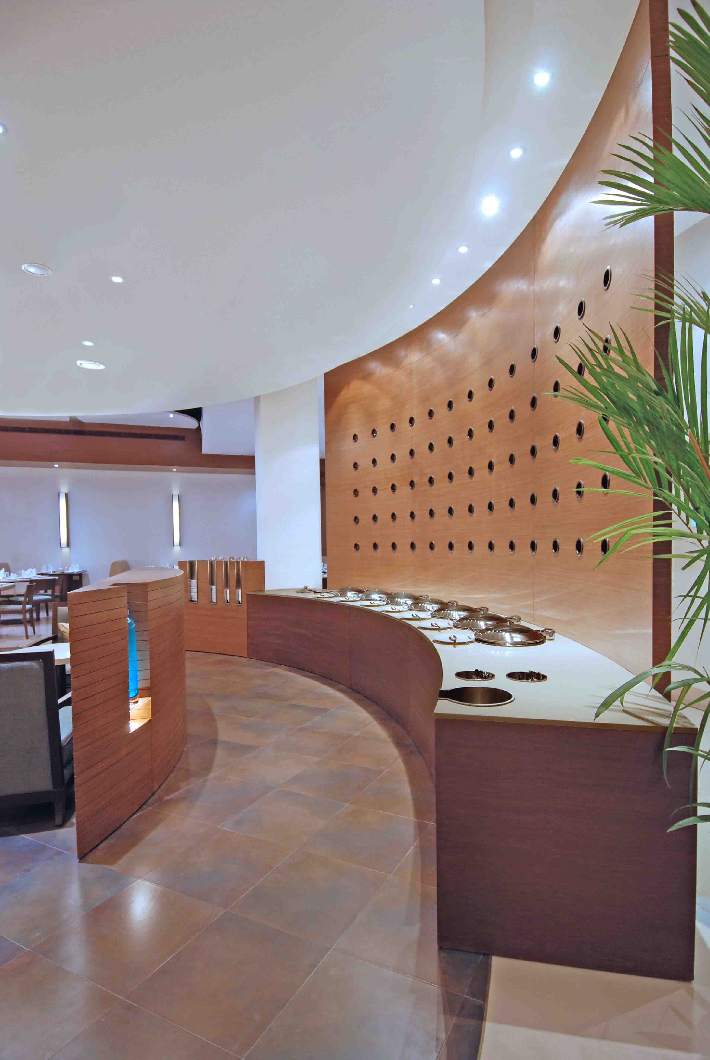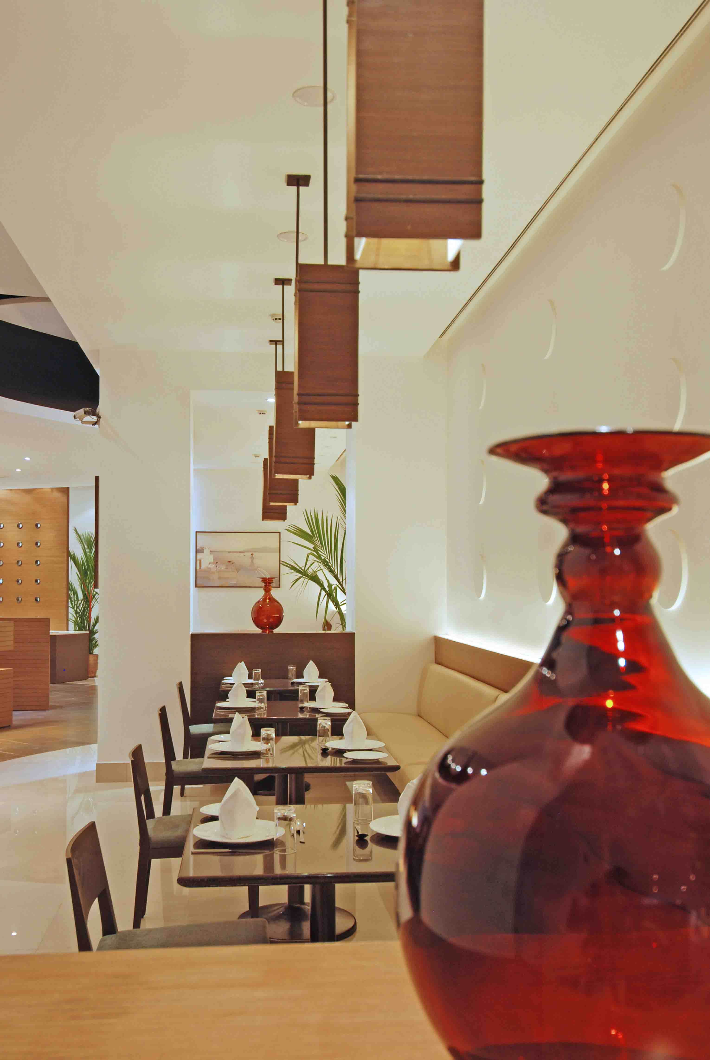Multicuisine restaurant – Taj Sats air catering limited.
We live in the time of constant changes. This very concept of change of time, space & behavior defines
the FLUID. This concept formulates itself into a 200 ft. long fluid curve around the space to define movement. The space is basically divided into three activity zones, namely the access space, restaurant space and kitchen space.
The fluid curve emerges from the access lobby as an illuminated wall taking you through to the inner volume of the restaurant, rising up to tower over and light up the central dining area, twisting its way into the bar and finally evolving as the buffet counter.
The Restaurant seats inbuilt within the curl are designed to reflect fluidity and ones around it provide a structured setup. Adding to it is the general ambience of the space enhanced by soft indirect light from the ceiling of clouds.
Wall treatment and visual barriers, a resemblance of the ceiling, are extruded to enhance depth and
dining privacy. A connection to the outside world is obtained by providing large glass panes for natural light and planted vegetation. This transparency generates a visual treat to the visitors outside. The kitchen department is segregated by means of vestibule, a buffet counter, into the kitchen and the dining space.
5,500 sq.ft.
Completed
Cochin international airport.
